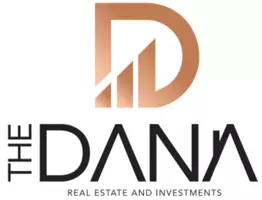For more information regarding the value of a property, please contact us for a free consultation.
78545 Starlight LN Bermuda Dunes, CA 92203
Want to know what your home might be worth? Contact us for a FREE valuation!

Our team is ready to help you sell your home for the highest possible price ASAP
Key Details
Sold Price $1,082,000
Property Type Single Family Home
Sub Type Single Family Residence
Listing Status Sold
Purchase Type For Sale
Square Footage 3,747 sqft
Price per Sqft $288
Subdivision Bdcc Country
MLS Listing ID 219099920DA
Sold Date 03/21/24
Style Mediterranean
Bedrooms 5
Full Baths 3
Half Baths 1
Construction Status Updated/Remodeled
HOA Fees $159/mo
Year Built 1987
Property Description
Unique Custom Estate Home, with circular driveway with portico leading to large front double doors, recently renovated. Perfectly located with a large, south exposure, tree lined back yard with pool and spa, large deck and lawn area. Large half acre lot with loads of parking. Attached two room casita,4 bedrooms plus den, dining room with built in buffet, update kitchen open to living area, sit down wet bar with fridge, step down living room with large rock fireplace. Large master bedroom with newly renovated bathroom. Parking includes - covered 40ft for toys and boat parking, 3 car indoor parking. Parking area is gated. This home is designed for entertaining and has hosed parties of over 200 guests.HOA is $159 without cable and $214 cable. 24 hour gated guard service and security. This home is strategically located in a quiet location in the back of the development. Double oven, 6 burner Viking cook top,Bosh dishwasher, all high end appliances.Toilets are Toto and sinks are Kohler. All lighting has been update throughout the house. Security system has been updated. Tankless water heater, 2 water softeners, You must see this remarkable property.Call the listing agent Gail Anderson 760 485-3459
Location
State CA
County Riverside
Area Bermuda Dunes
Rooms
Kitchen Granite Counters, Pantry, Remodeled
Interior
Interior Features Bar, Cathedral-Vaulted Ceilings, Open Floor Plan, Storage Space
Heating Central, Forced Air, Natural Gas
Cooling Air Conditioning, Attic Fan, Ceiling Fan, Central, Multi/Zone
Flooring Carpet
Fireplaces Number 1
Fireplaces Type Gas LogLiving Room
Equipment Attic Fan, Ceiling Fan, Dishwasher, Garbage Disposal, Hood Fan, Microwave
Laundry Room
Exterior
Parking Features Attached, Boat, Carport Attached, Circular Driveway, Covered Parking, Door Opener, Driveway, Garage Is Attached, Golf Cart, On street, Oversized, Porte-Cochere
Garage Spaces 19.0
Fence Block
Pool Fenced, Gunite, Heated, In Ground, Private, Safety Fence, Salt/Saline
Community Features Golf Course within Development
Amenities Available Assoc Pet Rules, Clubhouse, Fitness Center, Golf, Meeting Room, Rec Multipurpose Rm
View Y/N Yes
View Peek-A-Boo
Roof Type Tile
Building
Lot Description Back Yard, Fenced, Front Yard, Landscaped, Lawn, Utilities Underground, Yard
Story 1
Foundation Slab
Sewer Septic Tank
Water Water District
Architectural Style Mediterranean
Level or Stories Ground Level
Structure Type Stucco
Construction Status Updated/Remodeled
Schools
School District Desert Sands Unified
Others
Special Listing Condition Standard
Pets Allowed Assoc Pet Rules
Read Less

The multiple listings information is provided by The MLSTM/CLAW from a copyrighted compilation of listings. The compilation of listings and each individual listing are ©2024 The MLSTM/CLAW. All Rights Reserved.
The information provided is for consumers' personal, non-commercial use and may not be used for any purpose other than to identify prospective properties consumers may be interested in purchasing. All properties are subject to prior sale or withdrawal. All information provided is deemed reliable but is not guaranteed accurate, and should be independently verified.
Bought with Compass
GET MORE INFORMATION


