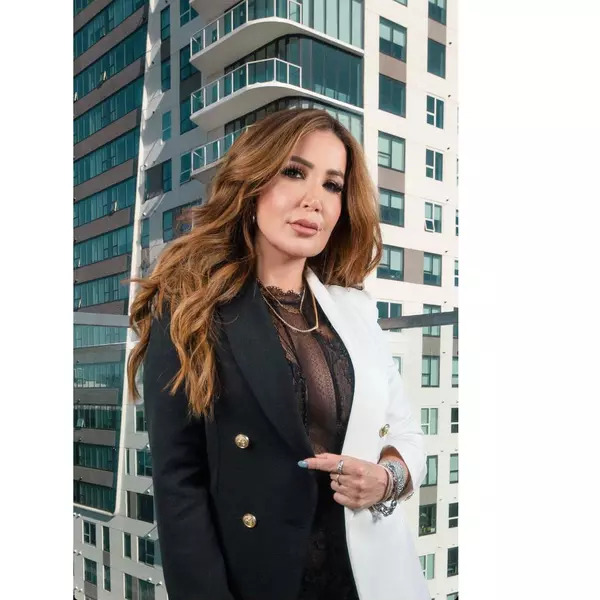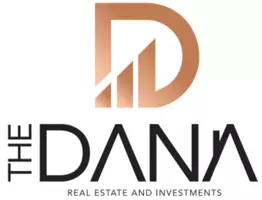For more information regarding the value of a property, please contact us for a free consultation.
131 Peak View DR Oroville, CA 95966
Want to know what your home might be worth? Contact us for a FREE valuation!

Our team is ready to help you sell your home for the highest possible price ASAP
Key Details
Sold Price $350,000
Property Type Manufactured Home
Sub Type Manufactured On Land
Listing Status Sold
Purchase Type For Sale
Square Footage 2,116 sqft
Price per Sqft $165
MLS Listing ID OR23134318
Sold Date 12/24/24
Bedrooms 3
Full Baths 2
Construction Status Turnkey
HOA Y/N No
Year Built 1974
Lot Size 3.720 Acres
Property Description
On TOP of the world, this stunning, fully remodeled home has everything to offer! The street says it all, PEAKVIEW! Panoramic views of the valley, sunsets, Sutter Buttes, and city lights. You will also enjoy early morning sunrise views on the east side of the home from your covered front porch! Three large outside patios and decks for entertaining, this home is meant for year around living! Fully chain linked parcel with electronic gate, manicured grounds, 24x30 garage/shop with double-sided doors, wood stove and evaporative cooler. Three large storage buildings, fenced dog runs and storage pins. Entering the home, you see that it has been fully renovated, sheet rocked walls, tile entry, laminate flooring and impeccably clean. The kitchen is food safe ready with stainless steel cook top counters, commercial grade KitchenAid propane range, stainless steel hood, Jenn-Air convection oven, microwave convection, solid surface counters with tile backsplash and floors. If that isn't enough, there is an outside BBQ area and three compartment commercial sink! You can serve your guests sunset dinners in the large fully enclosed patio room. This room is ducted with HVAC and wrap around windows. The master bedroom is oversized with plenty of closet space, large bathroom with soaking tub, tiled shower, dual sinks, and subway tiled walls. Stunning master suite! There are two additional large bedrooms and a guest bathroom. This listing comes with an ADDITIONAL PARCEL that has recently been cleared for fire protection with manicured trees. This parcel has magnificent VIEWS! Call your real estate agent today for a private tour! (Photos are from March of 2022)
Location
State CA
County Butte
Zoning AR2.5
Rooms
Other Rooms Storage, Workshop
Main Level Bedrooms 3
Interior
Interior Features Breakfast Bar, Ceiling Fan(s), Dry Bar, Separate/Formal Dining Room, Living Room Deck Attached, Open Floorplan, Pantry, All Bedrooms Down, Primary Suite, Workshop
Heating Central, Wood
Cooling Central Air, Evaporative Cooling
Flooring Tile
Fireplaces Type Bonus Room, See Through, Wood Burning
Fireplace Yes
Appliance 6 Burner Stove, Convection Oven, Dishwasher, Gas Cooktop, Disposal, Microwave, Propane Range, Refrigerator, Range Hood, Self Cleaning Oven, Water Softener, Trash Compactor, Vented Exhaust Fan
Laundry Laundry Room
Exterior
Exterior Feature Lighting, Rain Gutters
Parking Features Carport, Driveway, Garage, RV Hook-Ups, RV Access/Parking, Workshop in Garage
Garage Spaces 4.0
Carport Spaces 1
Garage Description 4.0
Fence Chain Link, Cross Fenced, Good Condition
Pool None
Community Features Biking, Foothills, Fishing, Rural
Utilities Available Electricity Connected, Phone Available
View Y/N Yes
View City Lights, Mountain(s), Panoramic, Valley, Water
Porch Rear Porch, Covered, Deck, Enclosed, Front Porch, Open, Patio, See Remarks
Attached Garage No
Total Parking Spaces 11
Private Pool No
Building
Lot Description Horse Property, Landscaped, Secluded
Story 1
Entry Level One
Foundation Permanent
Sewer Septic Tank
Water Well
Level or Stories One
Additional Building Storage, Workshop
New Construction No
Construction Status Turnkey
Schools
School District Oroville Union
Others
Senior Community No
Tax ID 072460040000
Acceptable Financing Cash, Conventional
Horse Property Yes
Listing Terms Cash, Conventional
Financing Cash
Special Listing Condition Standard
Read Less

Bought with Aaron Landers • Century 21 Select Real Estate Inc
GET MORE INFORMATION




