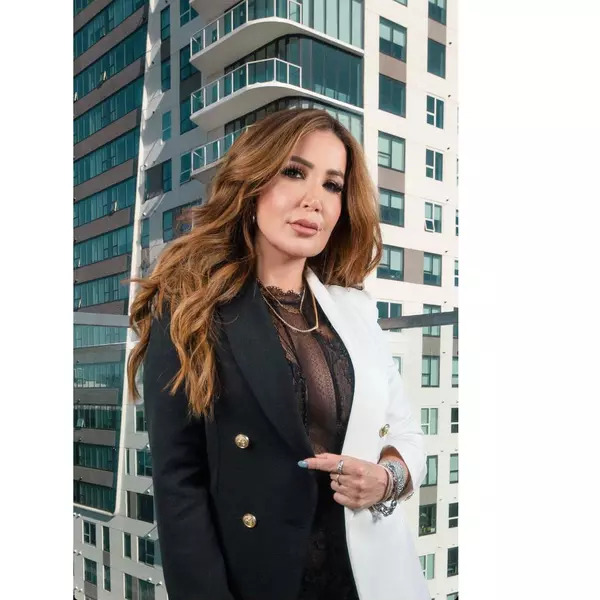For more information regarding the value of a property, please contact us for a free consultation.
1241 Mayapan RD La Habra Heights, CA 90631
Want to know what your home might be worth? Contact us for a FREE valuation!

Our team is ready to help you sell your home for the highest possible price ASAP
Key Details
Sold Price $1,490,000
Property Type Single Family Home
Sub Type Single Family Residence
Listing Status Sold
Purchase Type For Sale
Square Footage 2,951 sqft
Price per Sqft $504
MLS Listing ID PW24229928
Sold Date 12/13/24
Bedrooms 4
Full Baths 1
Three Quarter Bath 2
Construction Status Updated/Remodeled,Turnkey
HOA Y/N No
Year Built 1968
Lot Size 1.132 Acres
Property Description
Welcome to the ultimate California dream house! This property checks every box on your spouse's wish list. The immaculate single-level home sits on an acre of property with a pool, spa and views all the way to Catalina Island. Features include; central air conditioning, primary suite with attached bath and separate vanity space, a kitchen that opens to the living room so you can cook while keeping up with your favorite holiday movies, a Jack & Jill style bathroom that connects to two bedrooms, separate laundry room and two cozy fireplace retreats. The yard includes a concrete covered patio with new patio cover, outdoor gas fire pit, large swimming pool, lush green grass and a spa overlooking a view that stretches for miles. The three-car garage with extra space and long driveway make it easy to host gatherings of friends and family. Enjoy all the heights has to offer with extra land space that includes a collection of citrus trees and plenty of room to create your own vision.
Location
State CA
County Los Angeles
Area 88 - La Habra Heights
Zoning LHRA1*
Rooms
Main Level Bedrooms 4
Interior
Interior Features Ceiling Fan(s), Cathedral Ceiling(s), Separate/Formal Dining Room, High Ceilings, Country Kitchen, Pantry, Jack and Jill Bath, Main Level Primary, Primary Suite
Heating Central, Fireplace(s)
Cooling Central Air
Flooring Bamboo, Carpet, Tile, Wood
Fireplaces Type Family Room, Gas, Living Room, Outside, Wood Burning
Fireplace Yes
Appliance Dishwasher, Electric Oven, Electric Range, Refrigerator, Warming Drawer, Dryer, Washer
Laundry Inside, Laundry Room
Exterior
Exterior Feature Fire Pit
Parking Features Concrete, Door-Multi, Driveway, Garage Faces Front, Garage, RV Potential
Garage Spaces 3.0
Garage Description 3.0
Pool In Ground, Private
Community Features Suburban
View Y/N Yes
View Catalina, City Lights, Coastline, Park/Greenbelt, Neighborhood, Ocean, Pool
Porch Rear Porch, Concrete, Covered, Front Porch, Patio
Attached Garage No
Total Parking Spaces 3
Private Pool Yes
Building
Lot Description 0-1 Unit/Acre, Back Yard, Sloped Down, Front Yard, Lawn, Lot Over 40000 Sqft, Landscaped, Paved, Ranch, Yard
Faces East
Story 1
Entry Level One
Sewer Septic Type Unknown
Water Public
Architectural Style Mid-Century Modern, Ranch, Traditional, Patio Home
Level or Stories One
New Construction No
Construction Status Updated/Remodeled,Turnkey
Schools
School District Fullerton Joint Union High
Others
Senior Community No
Tax ID 8238020020
Acceptable Financing Cash to New Loan
Listing Terms Cash to New Loan
Financing Cash
Special Listing Condition Standard, Trust
Read Less

Bought with Michael Erives • BHG Desert Lifestyle Properties
GET MORE INFORMATION



