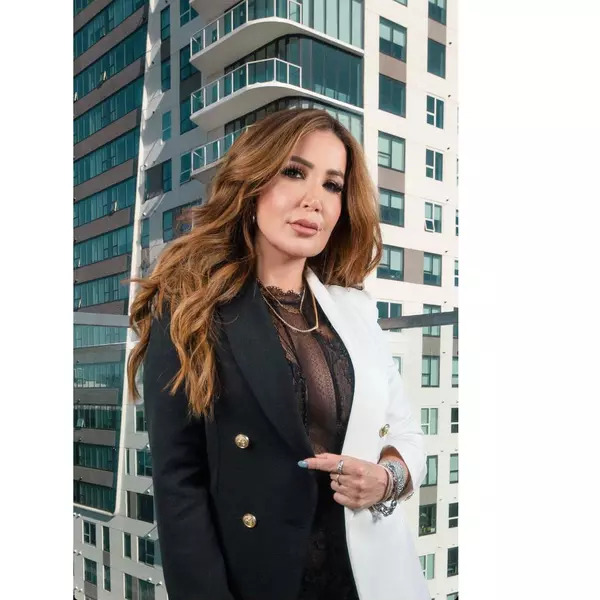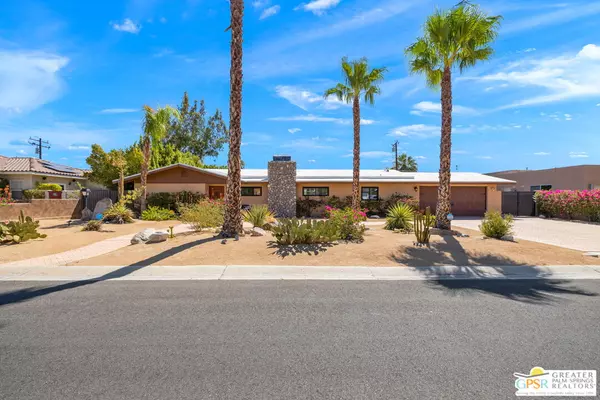For more information regarding the value of a property, please contact us for a free consultation.
2012 N Cerritos Dr Palm Springs, CA 92262
Want to know what your home might be worth? Contact us for a FREE valuation!

Our team is ready to help you sell your home for the highest possible price ASAP
Key Details
Sold Price $725,000
Property Type Single Family Home
Sub Type Single Family Residence
Listing Status Sold
Purchase Type For Sale
Square Footage 1,524 sqft
Price per Sqft $475
Subdivision Desert Park Estates
MLS Listing ID 24-429087
Sold Date 12/10/24
Style Ranch
Bedrooms 3
Full Baths 2
HOA Y/N No
Year Built 1958
Lot Size 0.260 Acres
Acres 0.26
Property Description
The Palm Springs GOOD LIFE! Check out this California Rancher where outdoor living and mountain VIEWS take center stage on land you own with PAID FOR SOLAR! True to the architect's vision, this 3-bedroom, 2-bath home features wood beamed and vaulted ceilings delivering a WOW FACTOR above the main living area. Gas fireplace with 50's era lines is a treat as well. The classic kitchen is light + bright with counter seating and unobstructed San Jacinto views to the West. The wood beamed ceiling continues through to the kitchen! And nearby, the series of French doors are a game changer in terms of entertaining and indoor-outdoor flow. Take the Matterport VIRTUAL TOUR for a better sense. Onto the expansive lawn which framed in mature landscaping which plays beautifully with the refreshing oversized saltwater pool + spa. Baja-style sunning benches with built-in umbrella stands and waterfall are a delight. Bedrooms enjoy a nice separation with direct pool access at the end of the main hall. Remodeled bathroom #2 with superb finishes is a hit as well. Other notable upgrades include new turf, water-wise landscaping, newer roof (2018) and pool heater. Attached 2-car garage with 2 new dryers and EV Charger. The best of Uptown Palm Springs is a short hop away. A must see!
Location
State CA
County Riverside
Area Palm Springs North End
Zoning R1C
Rooms
Other Rooms None
Dining Room 0
Interior
Interior Features Cathedral-Vaulted Ceilings, Beamed Ceiling(s), High Ceilings (9 Feet+), Open Floor Plan
Heating Forced Air, Central
Cooling Air Conditioning, Ceiling Fan, Central
Flooring Tile
Fireplaces Number 1
Fireplaces Type Living Room, Gas
Equipment Dryer, Dishwasher, Ceiling Fan, Garbage Disposal, Built-Ins, Cable, Vented Exhaust Fan, Refrigerator, Range/Oven, Barbeque, Water Conditioner, Washer, Solar Panels
Laundry Garage, Other
Exterior
Parking Features Direct Entrance, Driveway, Garage - 2 Car, Door Opener
Garage Spaces 2.0
Fence Block, Wrought Iron
Pool Gunite, Heated And Filtered, Private
View Y/N Yes
View Panoramic, Mountains
Roof Type Foam
Building
Lot Description Fenced, Front Yard, Landscaped
Story 1
Foundation Slab
Sewer In Connected and Paid
Water Water District
Architectural Style Ranch
Level or Stories One
Structure Type Stucco
Others
Special Listing Condition Standard
Read Less

The multiple listings information is provided by The MLSTM/CLAW from a copyrighted compilation of listings. The compilation of listings and each individual listing are ©2024 The MLSTM/CLAW. All Rights Reserved.
The information provided is for consumers' personal, non-commercial use and may not be used for any purpose other than to identify prospective properties consumers may be interested in purchasing. All properties are subject to prior sale or withdrawal. All information provided is deemed reliable but is not guaranteed accurate, and should be independently verified.
Bought with Equity Union
GET MORE INFORMATION




