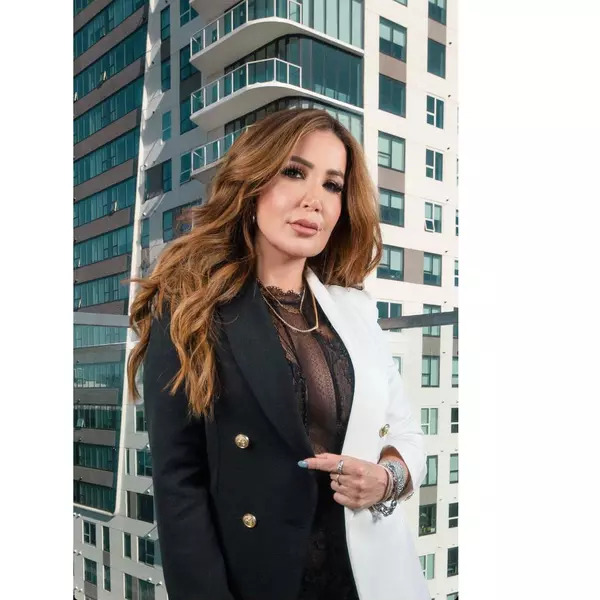For more information regarding the value of a property, please contact us for a free consultation.
82455 Live Oak Canyon DR Indio, CA 92201
Want to know what your home might be worth? Contact us for a FREE valuation!

Our team is ready to help you sell your home for the highest possible price ASAP
Key Details
Sold Price $956,000
Property Type Single Family Home
Sub Type Single Family Residence
Listing Status Sold
Purchase Type For Sale
Square Footage 2,277 sqft
Price per Sqft $419
Subdivision Trilogy Polo Club
MLS Listing ID 219111438DA
Sold Date 07/30/24
Bedrooms 2
Full Baths 2
HOA Fees $205/mo
Year Built 2017
Lot Size 8,712 Sqft
Property Description
Welcome to Trilogy @ The Polo Club. EXCEPTIONALLY DESIGNED inside and out with the FINEST of details! This Incantare plan was designed to maximize Indoor-outdoor living. Enter through a private courtyard with lush landscaping and a fountain. Boasting two bedrooms, a third bedroom used as a den/office, and two and a half baths. . In addition to the large master suite, there is an attached two-room casita that features a private entrance, sitting room with wet bar, refrigerator, & microwave, as well as a guest bedroom with walk-in closet and private bath. The gourmet chef-inspired kitchen with a large center island features stainless appliances, quartz counters, and a modern backsplash. A large open floor plan with brilliant natural light with two large rolling walls of glass in great room for indoor/outdoor living. a large dining room is great for family gatherings. Inspired finishes in all bedrooms and bathrooms, flexible Smart-Space with upgraded cabinetry with office desk and built-ins. Step into the backyard, the outdoor living is one of a kind, featuring a wrap-around patio. You will enjoy your very own outdoor paradise with a private pool and raised spa with waterfalls, a tanning shelf, and a built-in barbeque plus a firepit, garage for two cars and golf cart. The club amenities includes Tennis/Pickleball Courts, a Fitness Center, Resort/Lap Pools, a Poker/Billiards room, a restaurant/bar, and MORE! This home represents the ultimate DESERT LIFESTYLE!
Location
State CA
County Riverside
Area Indio South Of East Valley
Building/Complex Name Albert Management
Rooms
Kitchen Gourmet Kitchen
Interior
Interior Features High Ceilings (9 Feet+), Open Floor Plan
Heating Central, Forced Air, Natural Gas
Cooling Air Conditioning, Ceiling Fan, Central
Flooring Ceramic Tile
Equipment Ceiling Fan, Dryer, Microwave, Refrigerator, Washer
Laundry Room
Exterior
Parking Features Attached, Door Opener, Garage Is Attached, Golf Cart, Permit/Decal
Garage Spaces 4.0
Pool In Ground, Private, Waterfall
Amenities Available Assoc Pet Rules, Bocce Ball Court, Clubhouse, Greenbelt/Park, Lake or Pond
View Y/N Yes
View Mountains
Building
Story 1
Sewer In Connected and Paid
Water Water District
Others
Special Listing Condition Standard
Pets Allowed Assoc Pet Rules
Read Less

The multiple listings information is provided by The MLSTM/CLAW from a copyrighted compilation of listings. The compilation of listings and each individual listing are ©2024 The MLSTM/CLAW. All Rights Reserved.
The information provided is for consumers' personal, non-commercial use and may not be used for any purpose other than to identify prospective properties consumers may be interested in purchasing. All properties are subject to prior sale or withdrawal. All information provided is deemed reliable but is not guaranteed accurate, and should be independently verified.
Bought with Anita McGregor, Broker
GET MORE INFORMATION


