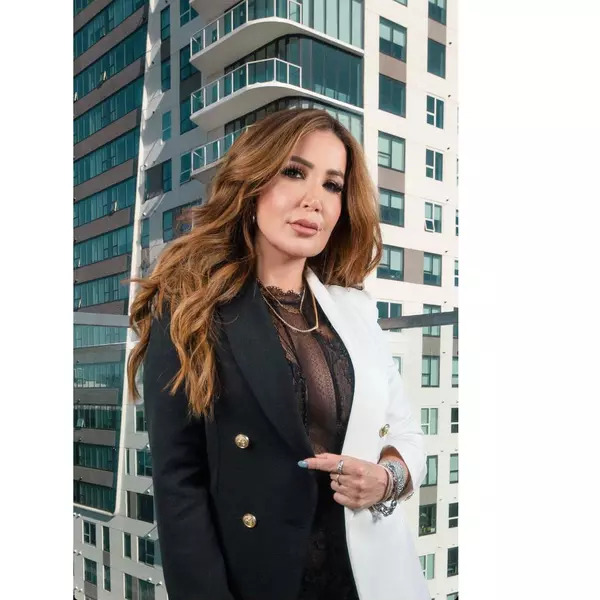For more information regarding the value of a property, please contact us for a free consultation.
192 Kokanee DR Oroville, CA 95966
Want to know what your home might be worth? Contact us for a FREE valuation!

Our team is ready to help you sell your home for the highest possible price ASAP
Key Details
Sold Price $405,000
Property Type Single Family Home
Sub Type Single Family Residence
Listing Status Sold
Purchase Type For Sale
Square Footage 2,018 sqft
Price per Sqft $200
MLS Listing ID PA24134998
Sold Date 11/06/24
Bedrooms 3
Full Baths 2
Half Baths 1
Condo Fees $30
HOA Fees $2/ann
HOA Y/N Yes
Year Built 2006
Lot Size 8,712 Sqft
Property Description
Welcome to this charming and meticulously maintained home, nestled in a desirable neighborhood just minutes from the stunning Lake Oroville and the convenient Bidwell Launch Ramp. Built in 2006, this inviting residence offers 3 spacious bedrooms and 2.5 bathrooms across a well-designed 2018 sq ft floor plan. Step inside to find a semi-open floor plan that effortlessly combines style and functionality. The living room, with its vaulted ceiling and cozy fireplace, creates a warm and welcoming atmosphere, perfect for both relaxing evenings and entertaining guests. Adjacent is the dining room, ready to host memorable dinners and special occasions. The heart of the home is the well-appointed kitchen, featuring beautiful tiled countertops and backsplash, an island with a breakfast bar, and modern appliances including an electric range, oven, and dishwasher. The kitchen’s layout ensures ample space for meal preparation and casual dining. The primary suite is a true retreat, offering a spacious walk-in closet, a walk-in shower, and elegant built-ins. The accompanying bathroom is designed with comfort and convenience in mind, including a water closet for added privacy. Additional features of this delightful home include a dedicated laundry room complete with a laundry sink and hook-ups, central heating and air conditioning, a whole house fan, ceiling fans, and recessed lighting to enhance the home’s ambiance and energy efficiency. Set on a generous 0.20-acre corner lot, the property boasts beautifully landscaped grounds filled with lush rosemary and other thoughtfully selected plants. Enjoy the outdoors from the covered front porch, perfect for morning coffee or evening relaxation. The side yard provides additional parking space, complementing the attached 2-car garage which comes equipped with a half bath and a convenient garage door opener. This home offers not just a place to live, but a lifestyle of comfort, convenience, and proximity to outdoor adventures. Whether you’re spending a day at the lake or enjoying the serene surroundings of your own yard, this property is designed to enhance your everyday living experience. Don’t miss this exceptional opportunity to make this house your home!
Location
State CA
County Butte
Zoning RT1
Rooms
Main Level Bedrooms 3
Interior
Interior Features Breakfast Bar, Built-in Features, Ceiling Fan(s), Separate/Formal Dining Room, High Ceilings, Open Floorplan, All Bedrooms Down, Bedroom on Main Level, Main Level Primary, Primary Suite, Walk-In Closet(s)
Heating Central, Forced Air, Propane
Cooling Central Air
Flooring Carpet, Tile, Wood
Fireplaces Type Living Room
Fireplace Yes
Appliance Dishwasher, Electric Oven, Electric Range, Disposal, Propane Water Heater, Water Heater
Laundry Washer Hookup, Electric Dryer Hookup, Inside, Laundry Room
Exterior
Exterior Feature Rain Gutters
Parking Features Concrete, Driveway Down Slope From Street, Driveway, Garage Faces Front, Garage, Garage Door Opener, RV Potential, RV Access/Parking
Garage Spaces 2.0
Garage Description 2.0
Fence Wood
Pool None
Community Features Biking, Foothills, Fishing, Hiking, Rural, Water Sports
Utilities Available Electricity Connected, Propane, Sewer Connected, Water Connected
Amenities Available Other
View Y/N Yes
View Neighborhood
Roof Type Composition
Accessibility No Stairs, Accessible Doors
Porch Concrete, Covered, Front Porch
Attached Garage Yes
Total Parking Spaces 2
Private Pool No
Building
Lot Description Corner Lot, Front Yard, Sprinklers In Front, Lawn, Landscaped, Sprinklers Timer, Sprinkler System, Yard
Story 1
Entry Level One
Foundation Raised
Sewer Public Sewer
Water Public
Level or Stories One
New Construction No
Schools
School District Oroville Union
Others
HOA Name KREOA
Senior Community No
Tax ID 069190020000
Acceptable Financing Submit
Listing Terms Submit
Financing Conventional
Special Listing Condition Standard, Trust
Read Less

Bought with TJ Jensen • Century 21 Select Real Estate Inc
GET MORE INFORMATION




