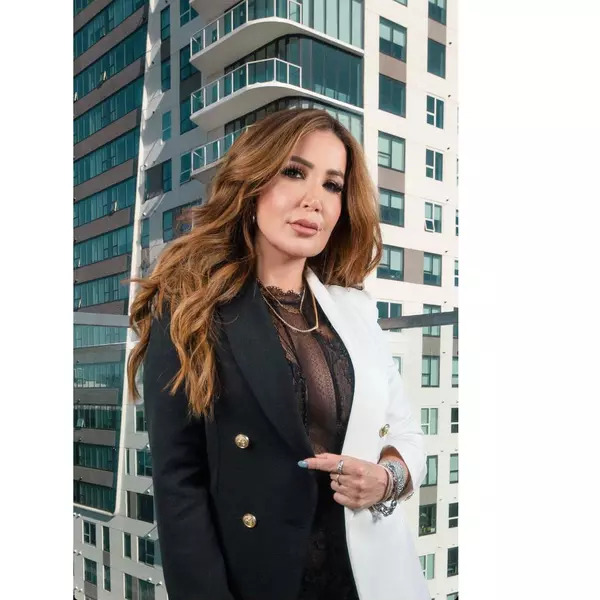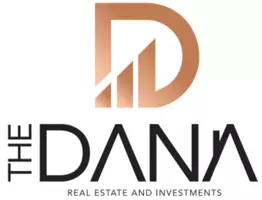For more information regarding the value of a property, please contact us for a free consultation.
22927 Estoril Dr #1 Diamond Bar, CA 91765
Want to know what your home might be worth? Contact us for a FREE valuation!

Our team is ready to help you sell your home for the highest possible price ASAP
Key Details
Sold Price $900,000
Property Type Townhouse
Sub Type Townhouse
Listing Status Sold
Purchase Type For Sale
Square Footage 1,685 sqft
Price per Sqft $534
MLS Listing ID 24-429921
Sold Date 10/08/24
Style Mediterranean
Bedrooms 3
Full Baths 2
Half Baths 1
Construction Status Updated/Remodeled
HOA Fees $435/mo
HOA Y/N Yes
Year Built 1987
Lot Size 2.399 Acres
Acres 2.3987
Property Description
Welcome to this beautifully upgraded corner unit townhome in the popular Montefino community of Diamond Bar, situated within the highly acclaimed Walnut Valley School District. As you step inside, you're greeted by vaulted ceilings in the family room, where natural light streams through expansive windows and glass doors, highlighting the new floors and a cozy fireplace that adds warmth and charm. The outdoor space features a newly crafted deck, offering a peaceful and private setting for relaxation or gatherings. This backyard is a standout feature, providing a serene retreat that's a true rarity in this community. The heart of the home is the open-concept kitchen and dining area. The kitchen boasts custom-built grey cabinets, sleek black stone countertops, and a bay window that allows natural light to fill the space. The dining area, with its sliding glass doors, seamlessly extends to the patio, creating an easy flow between indoor and outdoor living. Upstairs, you'll find three comfortable bedrooms. The primary suite is a peaceful haven, featuring high ceilings, two spacious closets, and an ensuite bathroom with a double vanity, a spa tub set beneath an elegant arched window, and a separate shower. The two additional bedrooms share a convenient Jack-and-Jill bathroom, making it ideal for family living. Additional highlights include an attached garage with built-in storage, a skylight in the stairway, and an upgraded HVAC system. The Montefino community offers tree-lined streets, four swimming pools/spas, and a convenient location near top-rated schools, dining, and shopping. HOA covers water, trash, and exterior maintenance & insurance.
Location
State CA
County Los Angeles
Area Diamond Bar
Building/Complex Name Montefino HOA
Zoning LCRPD80009U*
Rooms
Family Room 1
Dining Room 0
Kitchen Counter Top, Open to Family Room
Interior
Interior Features Cathedral-Vaulted Ceilings, Turnkey, High Ceilings (9 Feet+)
Heating Central
Cooling Central
Flooring Carpet, Engineered Hardwood, Laminate, Vinyl, Tile
Fireplaces Type Living Room
Equipment Dishwasher, Garbage Disposal, Dryer, Gas Dryer Hookup, Hood Fan, Microwave, Range/Oven, Refrigerator, Washer, Water Filter, Water Line to Refrigerator
Laundry Garage
Exterior
Parking Features Attached, Garage - 2 Car, Garage, Garage Is Attached, Parking for Guests - Onsite, Parking for Guests
Garage Spaces 2.0
Pool Association Pool, Community
Amenities Available Guest Parking, Picnic Area, Pool, Spa
View Y/N No
View None
Building
Story 2
Water Public
Architectural Style Mediterranean
Level or Stories Two
Construction Status Updated/Remodeled
Schools
School District Walnut Valley Unified
Others
Special Listing Condition Standard
Pets Allowed Yes
Read Less

The multiple listings information is provided by The MLSTM/CLAW from a copyrighted compilation of listings. The compilation of listings and each individual listing are ©2024 The MLSTM/CLAW. All Rights Reserved.
The information provided is for consumers' personal, non-commercial use and may not be used for any purpose other than to identify prospective properties consumers may be interested in purchasing. All properties are subject to prior sale or withdrawal. All information provided is deemed reliable but is not guaranteed accurate, and should be independently verified.
Bought with Keller Williams Signature Realty
GET MORE INFORMATION




