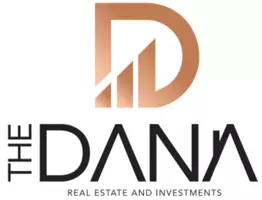For more information regarding the value of a property, please contact us for a free consultation.
8630 Balcom AVE Sherwood Forest, CA 91325
Want to know what your home might be worth? Contact us for a FREE valuation!

Our team is ready to help you sell your home for the highest possible price ASAP
Key Details
Sold Price $1,450,000
Property Type Single Family Home
Sub Type Single Family Residence
Listing Status Sold
Purchase Type For Sale
Square Footage 1,884 sqft
Price per Sqft $769
MLS Listing ID SR24042112
Sold Date 03/13/24
Bedrooms 3
Full Baths 3
Construction Status Updated/Remodeled,Turnkey
HOA Y/N No
Year Built 1958
Lot Size 0.423 Acres
Property Description
This secluded and gated mini-estate in Sherwood Forest offers privacy and serenity on a cul-de-sac. The 3+3 smart home sits on an 18k+ lot resembling a spectacular park with fruit trees and David Austin roses. Features include vaulted ceilings, 2 fireplaces, updated kitchen, den with built-ins, two primary bedrooms with en suite bathrooms, private office, sparkling pool with baja shelf, spa, sports court, surround sound, dual pane windows, upgraded roof & HVAC. Large garage with climate-controlled storage room. Detached workshop or garden shed and sports court. Plenty of room for an ADU. Experience privacy and luxury in this exceptional home! Offers due Tuesday at 2:00pm
Location
State CA
County Los Angeles
Area Nr - Northridge
Zoning LARA
Rooms
Other Rooms Workshop
Main Level Bedrooms 3
Interior
Interior Features Built-in Features, Ceiling Fan(s), Separate/Formal Dining Room, Granite Counters, High Ceilings, Pantry, Recessed Lighting, Storage, All Bedrooms Down, Main Level Primary, Primary Suite, Walk-In Pantry, Walk-In Closet(s), Workshop
Heating Central, Forced Air, Natural Gas
Cooling Central Air, Attic Fan
Flooring Tile, Wood
Fireplaces Type Den, Gas, Gas Starter, Living Room
Fireplace Yes
Appliance Dishwasher, Gas Cooktop, Disposal, Gas Range, Microwave, Refrigerator
Laundry Washer Hookup, Gas Dryer Hookup, Laundry Room
Exterior
Exterior Feature Lighting, Fire Pit, Sport Court
Parking Features Asphalt, Direct Access, Driveway, Garage Faces Front, Garage, Garage Door Opener, Gated, Private, RV Access/Parking
Garage Spaces 2.0
Garage Description 2.0
Fence Block, Vinyl, Wrought Iron
Pool Fenced, Filtered, In Ground, Pebble, Private
Community Features Suburban
Utilities Available Cable Available, Electricity Connected, Natural Gas Connected, Sewer Connected, Water Connected
View Y/N Yes
View Orchard, Pool, Trees/Woods
Roof Type Composition,Shingle
Porch Concrete, Covered, Patio
Attached Garage Yes
Total Parking Spaces 4
Private Pool Yes
Building
Lot Description Back Yard, Cul-De-Sac, Flag Lot, Front Yard, Garden, Sprinklers In Rear, Sprinklers In Front, Irregular Lot, Lawn, Landscaped, Secluded, Sprinklers On Side, Sprinkler System, Yard
Faces West
Story 1
Entry Level One
Foundation Raised
Sewer Public Sewer
Water Public
Architectural Style Ranch, Traditional
Level or Stories One
Additional Building Workshop
New Construction No
Construction Status Updated/Remodeled,Turnkey
Schools
School District Los Angeles Unified
Others
Senior Community No
Tax ID 2787031031
Security Features Security System,Security Gate,Smoke Detector(s),Security Lights
Acceptable Financing Cash, Cash to New Loan, Conventional
Listing Terms Cash, Cash to New Loan, Conventional
Financing Cash
Special Listing Condition Standard
Read Less

Bought with Suzy Seropian • Pinnacle Estate Properties
GET MORE INFORMATION




