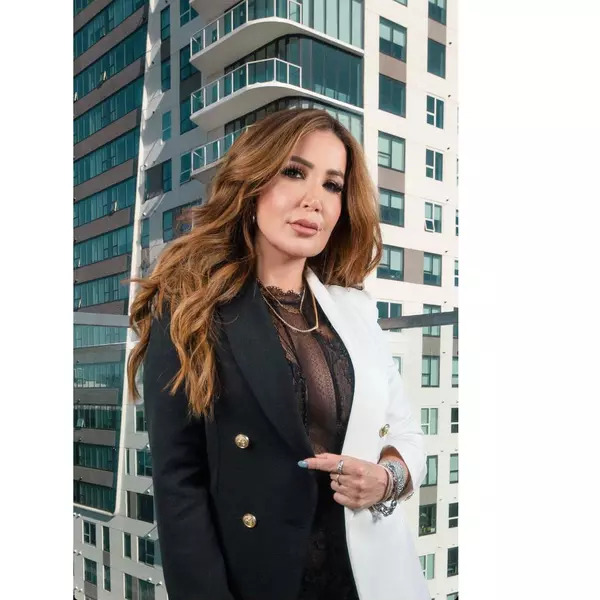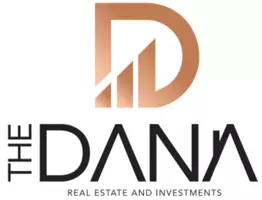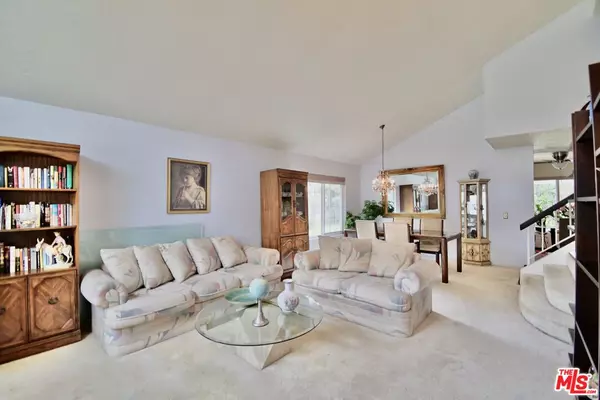For more information regarding the value of a property, please contact us for a free consultation.
1337 Heatherton Ave Rowland Heights, CA 91748
Want to know what your home might be worth? Contact us for a FREE valuation!

Our team is ready to help you sell your home for the highest possible price ASAP
Key Details
Sold Price $875,000
Property Type Single Family Home
Sub Type Single Family Residence
Listing Status Sold
Purchase Type For Sale
Square Footage 1,753 sqft
Price per Sqft $499
MLS Listing ID 23-284869
Sold Date 08/21/23
Style Traditional
Bedrooms 3
Full Baths 2
Half Baths 1
HOA Y/N No
Year Built 1978
Lot Size 5,123 Sqft
Acres 0.1176
Property Description
Beautiful traditional home in the heart of Rowland Heights. Conveniently located between Nogales and Fullerton roads with close and easy access to shopping, restaurants, and recreation. Vaulted ceilings in the living room and primary bedroom along with an open floor plan adds to the space and serene ambiance. Double paned vinyl windows throughout, along with contemporary window coverings, and a fireplace in the den accent the feeling of home. Upstairs are two primary suites, one primary suite features a vaulted ceiling plus bath, the second primary suite with bath faces east, and another bedroom in between. The house faces east and is beautifully landscaped in the front and back yards. The backyard also has a line cypress trees providing shade and privacy, as well as a fig tree and loquat tree. The side entrance to the property features a floral filagree steel gate adding a touch of elegance to the facade. This is an incredible value for this wonderful property.
Location
State CA
County Los Angeles
Area Rowland Heights
Zoning LCR15000*
Rooms
Other Rooms None
Dining Room 1
Kitchen Granite Counters, Open to Family Room, Counter Top
Interior
Interior Features Drywall Walls, Beamed Ceiling(s)
Heating Central
Cooling Air Conditioning
Flooring Hardwood, Carpet
Fireplaces Number 1
Fireplaces Type Den
Equipment Dishwasher, Ceiling Fan, Microwave, Garbage Disposal, Water Line to Refrigerator, Range/Oven, Trash Compactor
Laundry Garage
Exterior
Parking Features Built-In Storage, Attached, Garage - 2 Car, Driveway - Concrete, Driveway, Garage Is Attached
Garage Spaces 2.0
Pool None
View Y/N Yes
View Walk Street
Building
Lot Description Fenced Yard, Front Yard, Lawn, Landscaped, Back Yard
Story 2
Level or Stories Two
Others
Special Listing Condition Standard
Read Less

The multiple listings information is provided by The MLSTM/CLAW from a copyrighted compilation of listings. The compilation of listings and each individual listing are ©2024 The MLSTM/CLAW. All Rights Reserved.
The information provided is for consumers' personal, non-commercial use and may not be used for any purpose other than to identify prospective properties consumers may be interested in purchasing. All properties are subject to prior sale or withdrawal. All information provided is deemed reliable but is not guaranteed accurate, and should be independently verified.
Bought with Vantage Realty Inc.



