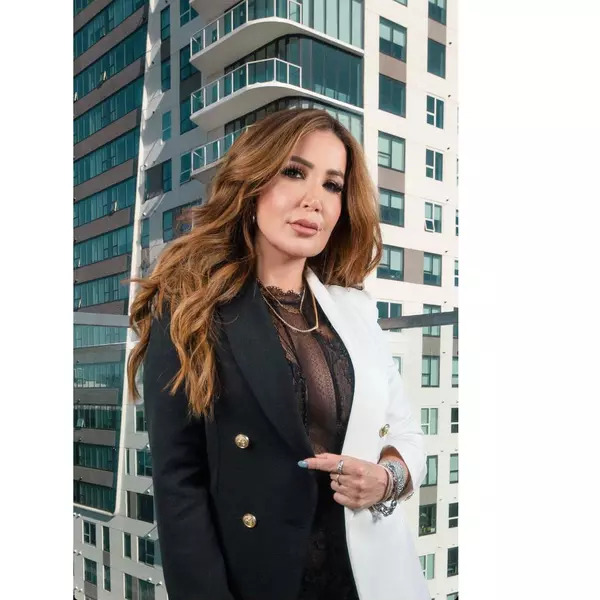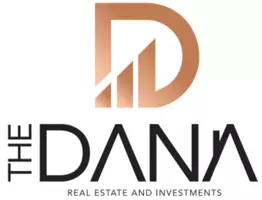For more information regarding the value of a property, please contact us for a free consultation.
1067 Vaquero CIR #52 Oxnard, CA 93030
Want to know what your home might be worth? Contact us for a FREE valuation!

Our team is ready to help you sell your home for the highest possible price ASAP
Key Details
Sold Price $412,000
Property Type Condo
Sub Type Condominium
Listing Status Sold
Purchase Type For Sale
Square Footage 1,866 sqft
Price per Sqft $220
Subdivision Aldea Del Mar 1 - 514801
MLS Listing ID V0-214014347
Sold Date 06/13/14
Bedrooms 3
Full Baths 2
Half Baths 1
Condo Fees $85
HOA Fees $85/mo
HOA Y/N Yes
Year Built 2001
Lot Size 5,662 Sqft
Property Description
Great home in Northeast Oxnard! This home offers 3 bedrooms, a big loft with surround sound wiring, and 2.5 baths in 1866 square feet. The bright and open kitchen, dining area and family room with cozy fireplace make this home perfect for family and adult living. The kitchen features a stainless steel dishwasher and stove, a breakfast bar and corian counter-tops. The master suite has two closets and a double vanity in the bathroom. This home features 2 additional upstairs bedrooms, a loft, a second bathroom, fans in all the bedrooms, and an upstairs laundry room. Close to beaches, harbors, schools, shopping and freeways, this spectacular value won't last.
Location
State CA
County Ventura
Area Vc35 - Oxnard - Northeast
Zoning Condo
Interior
Interior Features Separate/Formal Dining Room, Open Floorplan, All Bedrooms Up, Loft, Walk-In Closet(s)
Heating Forced Air, Fireplace(s), Natural Gas
Cooling None
Flooring Carpet
Fireplaces Type Family Room, Gas
Fireplace Yes
Appliance Dishwasher, Disposal, Gas Oven, Gas Water Heater, Microwave, Water Softener, Trash Compactor, Water To Refrigerator
Laundry Inside, Upper Level
Exterior
Parking Features Driveway, Garage
Garage Spaces 2.0
Garage Description 2.0
Fence Block, Wood
Community Features Street Lights, Sidewalks
Utilities Available Sewer Connected, Water Connected
Amenities Available Other Courts, Other
View Y/N No
Porch Concrete
Total Parking Spaces 2
Private Pool No
Building
Lot Description Back Yard, Front Yard, Sprinklers In Rear, Sprinklers In Front, Near Public Transit, Sprinklers Timer
Entry Level Two
Foundation Slab
Sewer Public Sewer, Septic Tank
Water Public
Level or Stories Two
New Construction No
Others
HOA Name Lordon Management
Senior Community No
Tax ID 2150141185
Acceptable Financing Cash, Cash to New Loan, Conventional
Listing Terms Cash, Cash to New Loan, Conventional
Special Listing Condition Standard
Read Less

Bought with Julie Knutson • Berkshire Hathaway HomeServices
GET MORE INFORMATION




