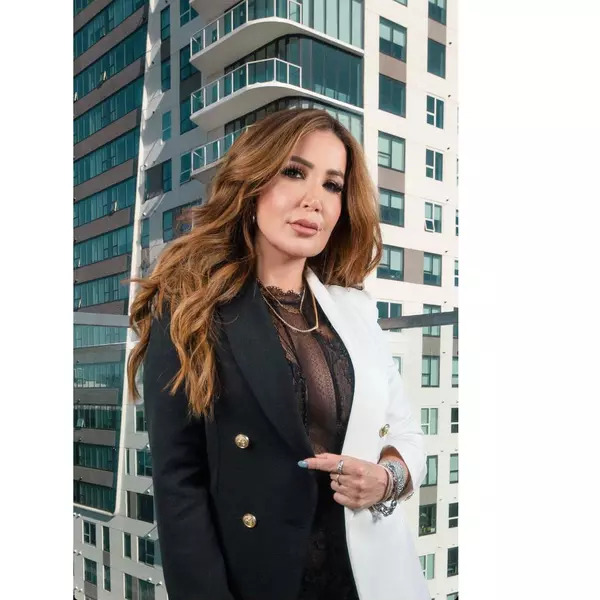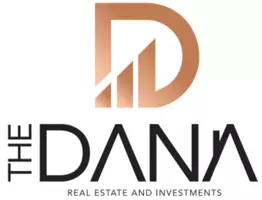For more information regarding the value of a property, please contact us for a free consultation.
4217 Cedar AVE Long Beach, CA 90807
Want to know what your home might be worth? Contact us for a FREE valuation!

Our team is ready to help you sell your home for the highest possible price ASAP
Key Details
Sold Price $2,000,000
Property Type Single Family Home
Sub Type Single Family Residence
Listing Status Sold
Purchase Type For Sale
Square Footage 4,283 sqft
Price per Sqft $466
Subdivision Virginia Country Club (Vcc)
MLS Listing ID RS22239597
Sold Date 01/20/23
Bedrooms 3
Full Baths 6
HOA Y/N No
Year Built 1956
Lot Size 0.340 Acres
Property Description
This spectacular home was built in 1953 by renowned architect Kenneth Wing. This home has incredibly great bones and lots of original features that need to be brought back to life. Enter into a formal foyer with an intricately patterned wood floor and built-in shelving. Both guest bedrooms are oversized with large closets and ensuites. Master retreat has a gas converted fireplace and an ensuite offering his and hers vanities, walk in shower, extra large spa tub and lots of closet space. Main living area has floor to ceiling coved windows and marble framed fireplace. Second living room/den area has wood paneling and a brick fireplace. Spacious kitchen has tons of cabinetry and storage, hand painted tiled hood over vintage electric stove. Off the kitchen holds the laundry room and more storage with a hidden built in features. Formal dining room also has floor to ceiling coved windows and a secret storage closet. In the backyard there is a brick patio and a large grass area with plenty of space to add a pool. Casita with full bath is attached to three car garage. Added bonus to this wonderful home is an attic space that is approx. 1200 sq ft. (Not included in the square footage) This was built with the possibility of including into the home with a proper staircase. Owner has original blue prints to be included in the purchase. This really is a must see property, it is in impeccable shape for being in such original condition.
Location
State CA
County Los Angeles
Area 6 - Bixby, Bixby Knolls, Los Cerritos
Zoning LBR1L
Rooms
Main Level Bedrooms 3
Interior
Interior Features All Bedrooms Down, Main Level Primary, Primary Suite
Heating Central
Cooling Central Air
Fireplaces Type Family Room, Living Room, Primary Bedroom
Fireplace Yes
Laundry Laundry Room
Exterior
Garage Spaces 3.0
Garage Description 3.0
Pool None
Community Features Curbs, Street Lights, Sidewalks
View Y/N Yes
View Neighborhood
Attached Garage No
Total Parking Spaces 3
Private Pool No
Building
Lot Description Back Yard, Front Yard, Lawn, Landscaped, Yard
Story 1
Entry Level One
Sewer Public Sewer
Water Public
Level or Stories One
New Construction No
Schools
School District Long Beach Unified
Others
Senior Community No
Tax ID 7140007024
Acceptable Financing Cash, Cash to New Loan, Conventional, Submit
Listing Terms Cash, Cash to New Loan, Conventional, Submit
Financing Conventional
Special Listing Condition Standard
Read Less

Bought with Hoyt Hochman • Hoyt Hochman, Broker



