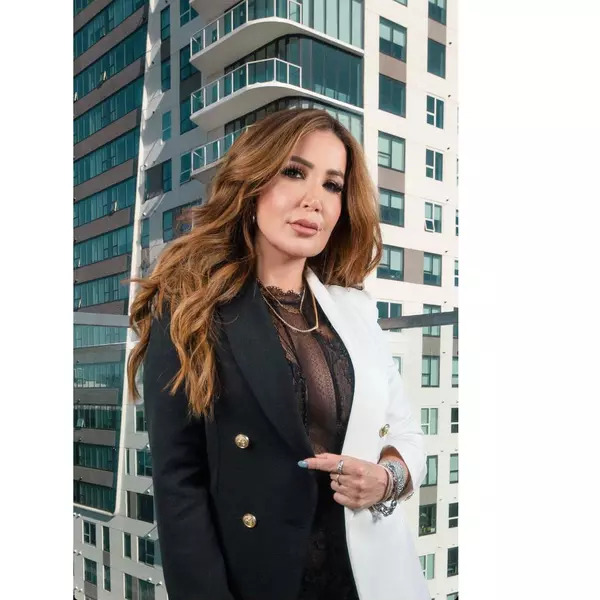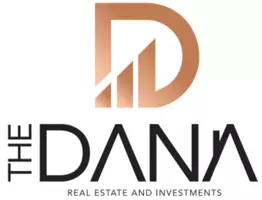For more information regarding the value of a property, please contact us for a free consultation.
13400 Phoenix Palm Ct Bakersfield, CA 93314
Want to know what your home might be worth? Contact us for a FREE valuation!

Our team is ready to help you sell your home for the highest possible price ASAP
Key Details
Sold Price $575,000
Property Type Single Family Home
Sub Type Single Family Residence
Listing Status Sold
Purchase Type For Sale
Square Footage 2,545 sqft
Price per Sqft $225
MLS Listing ID 21-102887
Sold Date 01/31/22
Bedrooms 3
Full Baths 2
Construction Status Updated/Remodeled
HOA Y/N No
Year Built 2008
Lot Size 0.310 Acres
Acres 0.31
Property Description
Exquisite corner lot, custom built home in Palm Estates has EVERYTHING you are looking for! This large 2545 sqft setting on 13503 sqft lot has 3 spacious bedrooms,2 bathrooms, Great family room with formal dining and an open kitchen with breathtaking landscaping, double door entryway into stunning formal living and dining area with upscale window accents, trey ceilings, and custom tile with picturesque views of large backyard. Granite kitchen with huge island and upgraded cabinets, appliances, and beautiful back splash overlooking custom ordered extended living room with fireplace. The over-sized patio is just another one of the many upgrades spent when building this home and set up RV space and hookups .Master bath has his/her sinks, oversized shower and separate tub.It also features an oversized walk-in closet and spacious laundry.There is a shop as well can be used for different purposes.The Owner insulated efficient solar with self cleaning system.
Location
State CA
County Kern
Area Bakersfield
Zoning R1
Rooms
Family Room 1
Other Rooms Other, Accessory Bldgs
Dining Room 0
Kitchen Marble Counters, Open to Family Room, Pantry, Remodeled, Island, Gourmet Kitchen, Galley Kitchen
Interior
Interior Features 220V Throughout, Bar, Cathedral-Vaulted Ceilings, Built-Ins, Crown Moldings, Hot Tub, Laundry Chute, Living Room Balcony, Living Room Deck Attached, Pre-wired for high speed Data, Pre-wired for surround sound, Recessed Lighting, Storage Space
Heating Central
Cooling Air Conditioning, Ceiling Fan, Central
Flooring Mixed, Carpet, Tile
Fireplaces Type Living Room
Equipment Ceiling Fan, Dishwasher, Microwave, Hood Fan, Garbage Disposal, Gas Or Electric Dryer Hookup, Built-Ins, Range/Oven, Other, Solar Panels
Laundry Laundry Area, Inside, In Unit
Exterior
Parking Features Attached, Driveway, Door Opener, Direct Entrance, RV Paved, RV Hook-Ups, RV Gated, RV Access, Private Garage, Private, Garage - 3 Car, Driveway - Pavers
Fence Block
Pool Above Ground
Amenities Available None
View None
Roof Type Tile
Building
Lot Description Back Yard, Alley Paved, Automatic Gate, Corners Established, Exterior Security Lights, Fenced, Lawn, Landscaped, Street Paved, Street Asphalt, Sidewalks
Story 1
Foundation Slab
Sewer Other
Water District
Level or Stories One
Structure Type Stucco
Construction Status Updated/Remodeled
Schools
School District Other
Others
Special Listing Condition Standard
Read Less

The multiple listings information is provided by The MLSTM/CLAW from a copyrighted compilation of listings. The compilation of listings and each individual listing are ©2024 The MLSTM/CLAW. All Rights Reserved.
The information provided is for consumers' personal, non-commercial use and may not be used for any purpose other than to identify prospective properties consumers may be interested in purchasing. All properties are subject to prior sale or withdrawal. All information provided is deemed reliable but is not guaranteed accurate, and should be independently verified.
Bought with Non-Participant Office
GET MORE INFORMATION




