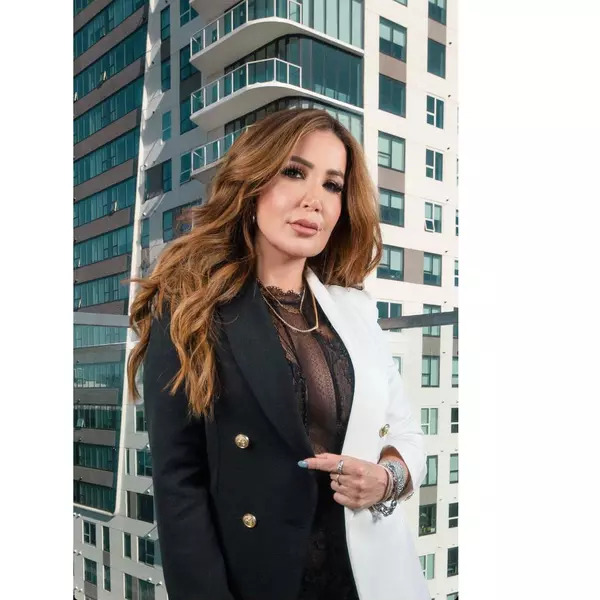For more information regarding the value of a property, please contact us for a free consultation.
40 Patenaude CT Oroville, CA 95966
Want to know what your home might be worth? Contact us for a FREE valuation!

Our team is ready to help you sell your home for the highest possible price ASAP
Key Details
Sold Price $175,000
Property Type Manufactured Home
Sub Type Manufactured On Land
Listing Status Sold
Purchase Type For Sale
Square Footage 1,694 sqft
Price per Sqft $103
MLS Listing ID OR14024918
Sold Date 07/02/14
Bedrooms 3
Full Baths 2
HOA Y/N No
Year Built 2001
Lot Size 4.830 Acres
Property Description
Prime location with Orange Groves for Neighbors! This 2001 manufactured home with nearly 1700 sqft of living space can be yours for an outstanding price, but HURRY! This won't last on the market! The previous owner selected this house model for its amazing kitchen (HUGE!) with gas range, center island with eating bar, and pantry storage open to a dining room large enough for a standard size dining set. Just beyond the arched opening, a living room, also filled with natural light and open westerly views toward the valley floor. A king-size master suite is light and bright with a large walk-in closet and a master bath with dual sinks, luxurious soaker tub and separate stall shower. On the opposite end of the house are two more roomy bedrooms (each with walk-in closets) and a second full bath off the hall. The mud room has laundry hookups, space for a second refrigerator/freezer, four storage closets plus a sink and countertop for laundry folding. SFWP ditch runs through the property. (Previous owner was a subscriber to the ditch water.) Buyers are advised to investigate. Patenaude Court bisects the property and the easterly portion is undeveloped. What an opportunity for someone wanting to develop their own orchard or vineyard!
Location
State CA
County Butte
Interior
Interior Features All Bedrooms Down, Bedroom on Main Level, Main Level Primary, Primary Suite, Walk-In Closet(s)
Heating Central
Cooling Central Air
Fireplaces Type None
Fireplace No
Laundry Laundry Room
Exterior
Parking Features Unpaved
Pool None
Community Features Foothills, Rural
View Y/N Yes
View Panoramic, Valley
Private Pool No
Building
Faces West
Story One
Entry Level One
Sewer Septic Tank
Water Well
Level or Stories One
Others
Senior Community No
Tax ID 079360009000
Acceptable Financing Cash, Cash to New Loan, Court Approval
Listing Terms Cash, Cash to New Loan, Court Approval
Financing Conventional
Special Listing Condition Probate Listing, Standard
Read Less

Bought with John Russo • Coldwell Banker Lake Realty

