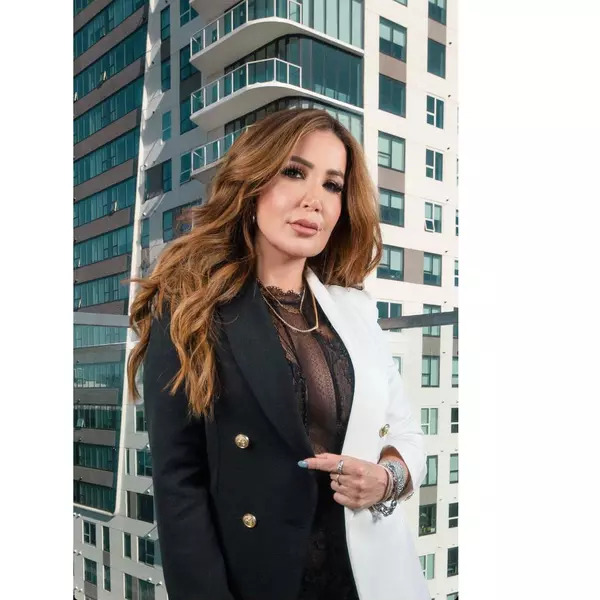For more information regarding the value of a property, please contact us for a free consultation.
84 Summerland CIR Aliso Viejo, CA 92656
Want to know what your home might be worth? Contact us for a FREE valuation!

Our team is ready to help you sell your home for the highest possible price ASAP
Key Details
Sold Price $1,100,000
Property Type Single Family Home
Sub Type Single Family Residence
Listing Status Sold
Purchase Type For Sale
Square Footage 3,258 sqft
Price per Sqft $337
Subdivision Birch River (Birr)
MLS Listing ID OC13137004
Sold Date 08/23/13
Bedrooms 4
Full Baths 4
Half Baths 1
Condo Fees $218
Construction Status Turnkey
HOA Fees $218/mo
HOA Y/N Yes
Year Built 2009
Lot Size 6,229 Sqft
Property Description
Shea Home located in Glenwood, Adjacent to the Aliso Viejo Country Club & centered around the Jack Nicklaus designed 18 hole golf course. Shopping, dining, award winning schools, major freeways & beaches approx. 4 miles away. This exquisite home features a popular floor plan and gorgeous upgrades! Full bedroom and bath on first floor make a perfect guest quarters or home office, Gourmet kitchen with double oven, built in stainless steel refrigerator, over sized island, rich granite and truly an entertainers dream. Open family room off kitchen with custom built ins, relaxing living room with fireplace, rich dark distressed wood flooring through out 1st floor. This lot offers an over sized backyard with a finish covered patio and offers serene views of community park and walk ways. This is truly an amazing home and community and must be seen to capture its full glory!
Location
State CA
County Orange
Area Av - Aliso Viejo
Interior
Interior Features Built-in Features, Granite Counters, High Ceilings, Open Floorplan, Bedroom on Main Level, Primary Suite
Heating Central
Cooling Central Air, Dual
Flooring Wood
Fireplaces Type Living Room
Fireplace Yes
Appliance 6 Burner Stove, Built-In Range, Double Oven, Dishwasher, Disposal, Gas Oven, Gas Range, Gas Water Heater, Microwave, Refrigerator
Laundry Electric Dryer Hookup, Gas Dryer Hookup, Inside, Laundry Room, Upper Level
Exterior
Parking Features Driveway
Garage Spaces 3.0
Garage Description 3.0
Fence Good Condition
Pool Association
Community Features Curbs, Gutter(s), Suburban, Sidewalks
Utilities Available Sewer Connected
View Y/N Yes
View Courtyard, Park/Greenbelt, Meadow, Neighborhood, Trees/Woods
Roof Type Tile
Attached Garage Yes
Total Parking Spaces 3
Private Pool Yes
Building
Lot Description Back Yard, Front Yard, Lawn
Story 2
Entry Level Two
Foundation Slab
Water Public
Architectural Style Modern, See Remarks
Level or Stories Two
Construction Status Turnkey
Schools
School District Capistrano Unified
Others
Senior Community No
Tax ID 62364722
Security Features Fire Detection System,Smoke Detector(s)
Acceptable Financing Cash, Cash to New Loan, Conventional
Listing Terms Cash, Cash to New Loan, Conventional
Financing Conventional
Special Listing Condition Standard
Read Less

Bought with Courtney Rice • Redfin
GET MORE INFORMATION


