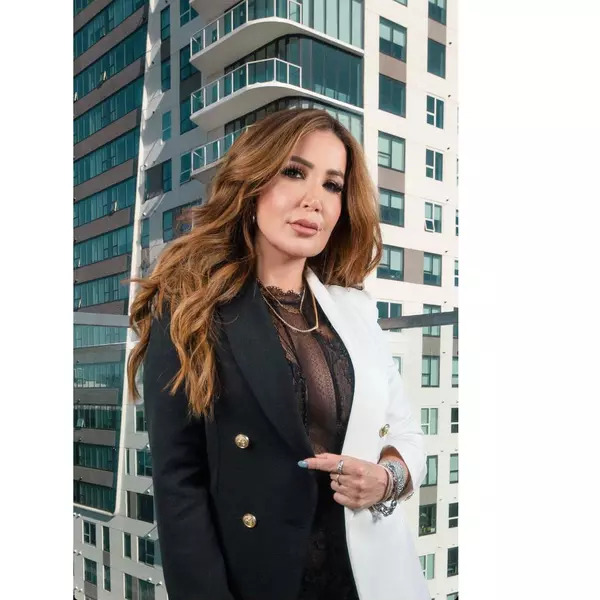570 PADRONE PL Chula Vista, CA 91910

UPDATED:
12/19/2024 05:49 AM
Key Details
Property Type Single Family Home
Sub Type Single Family Residence
Listing Status Pending
Purchase Type For Sale
Square Footage 2,784 sqft
Price per Sqft $465
MLS Listing ID PTP2407396
Bedrooms 5
Full Baths 3
HOA Y/N No
Year Built 1996
Lot Size 7,858 Sqft
Property Description
Location
State CA
County San Diego
Area 91910 - Chula Vista
Zoning R-1 SINGLE FAM RES
Rooms
Main Level Bedrooms 1
Interior
Interior Features Breakfast Area, Ceiling Fan(s), Crown Molding, Separate/Formal Dining Room, Granite Counters, High Ceilings, Paneling/Wainscoting, Recessed Lighting, See Remarks, Two Story Ceilings, Loft, Walk-In Closet(s)
Heating Central, Forced Air
Cooling Central Air
Flooring Carpet, Laminate, Stone, Tile
Fireplaces Type Family Room
Fireplace Yes
Appliance 6 Burner Stove, Dishwasher, Gas Cooking, Disposal, Gas Oven, Microwave, Refrigerator
Laundry Washer Hookup, Electric Dryer Hookup, Gas Dryer Hookup, Laundry Room
Exterior
Exterior Feature Barbecue, Lighting, Rain Gutters
Parking Features Door-Multi, Driveway, Garage
Garage Spaces 3.0
Garage Description 3.0
Fence Partial
Pool In Ground, Private
Community Features Curbs, Street Lights, Sidewalks
Utilities Available Electricity Connected
View Y/N No
View None
Roof Type Flat Tile
Porch Concrete, Front Porch, Patio
Attached Garage Yes
Total Parking Spaces 6
Private Pool Yes
Building
Lot Description Back Yard, Front Yard, Landscaped
Dwelling Type House
Story 2
Entry Level Two
Foundation Concrete Perimeter
Level or Stories Two
New Construction No
Schools
School District Sweetwater Union
Others
Senior Community No
Tax ID 6400320500
Security Features Smoke Detector(s)
Acceptable Financing Cash, Conventional, FHA, VA Loan
Green/Energy Cert Solar
Listing Terms Cash, Conventional, FHA, VA Loan
Special Listing Condition Standard

GET MORE INFORMATION




