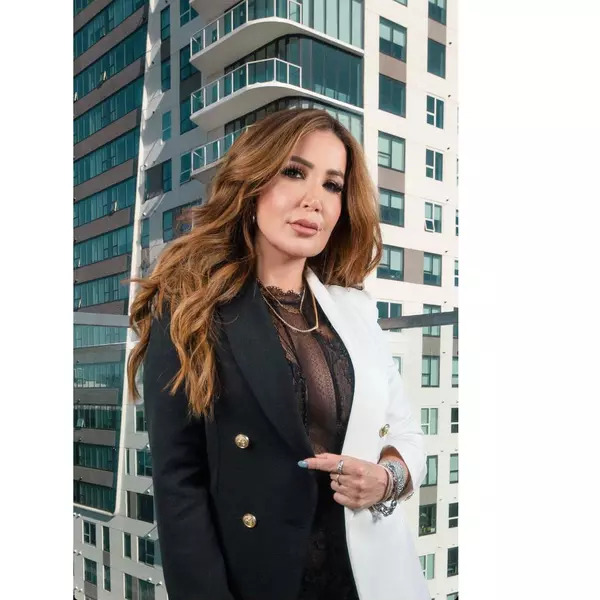141 Mccarron WAY Hemet, CA 92545

OPEN HOUSE
Sun Dec 22, 12:00pm - 3:00pm
UPDATED:
12/21/2024 05:52 PM
Key Details
Property Type Single Family Home
Sub Type Single Family Residence
Listing Status Active
Purchase Type For Sale
Square Footage 1,809 sqft
Price per Sqft $226
MLS Listing ID IV24177174
Bedrooms 2
Full Baths 2
Condo Fees $184
Construction Status Updated/Remodeled,Turnkey
HOA Fees $184/mo
HOA Y/N Yes
Year Built 2004
Lot Size 6,534 Sqft
Property Description
Upon entering, you're greeted by a spacious wood laminate front room, perfect for entertaining or a game of pool, which flows seamlessly into the cozy family room and dining area. The chef's kitchen is a true highlight, boasting new stainless steel KitchenAid appliances, including a refrigerator, double ovens with a six-burner gas range and hood, microwave, dishwasher, and a sleek stainless steel farm sink with a matching faucet-all of which stay with the property! Sophisticated white/grey quartz, complemented by recessed lighting, a large window for natural light, and plenty of oak cabinetry, including a walk-in pantry. The home's thoughtful layout includes 2 bedrooms and 2 bathrooms, designed for maximum privacy. The primary suite, located behind the kitchen and family room, serves as a peaceful retreat with its cozy, carpeted bedroom, a walk-in closet, and an en-suite bathroom featuring dual sinks, a walk-in shower, and a private toilet room. The second bedroom is on the opposite side of the home, down a hallway lined with convenient storage cupboards. This bedroom faces the street with views of the golf course and is just steps away from the newly updated hallway and bathroom with wood laminate which offers a tub/shower. Step outside through the sliding glass door to a beautifully designed, low-maintenance backyard, perfect for outdoor entertainment. The yard features a concrete patio with 3 pull-down shades for added privacy and four grass planters separated by decorative rock trails, all enclosed by a block wall & wood fence. Additional features include a 2-car garage with remote control access, built-in overhead storage racks and extra parking on the concrete driveway. The home has a Ring doorbell & Nest system for temperature control from your phone. Living in Four Seasons Hemet offers an array of amenities, including pickleball, a pool/spa, golf, tennis, bocce ball courts, a gym, clubhouse, billiards room, banquet facilities, bistro, and 24-hour security with gated guard access, masseuse and a wide range of activities to enjoy year-round. 4th safest community in Riverside County!
Location
State CA
County Riverside
Area Srcar - Southwest Riverside County
Rooms
Main Level Bedrooms 2
Interior
Interior Features Breakfast Bar, Built-in Features, Ceiling Fan(s), Separate/Formal Dining Room, Eat-in Kitchen, Open Floorplan, Pantry, Recessed Lighting, Solid Surface Counters, All Bedrooms Down, Bedroom on Main Level, Main Level Primary, Primary Suite, Walk-In Pantry, Walk-In Closet(s)
Heating Central, Solar
Cooling Central Air
Flooring Carpet, Laminate, Tile
Fireplaces Type None
Inclusions Ring doorbell, nest system, all appliances in the kitchen, washer/dryer, pool table
Fireplace No
Appliance 6 Burner Stove, Convection Oven, Double Oven, Dishwasher, Freezer, Gas Cooktop, Disposal, Gas Oven, Microwave, Refrigerator, Range Hood, Self Cleaning Oven, Water To Refrigerator, Water Heater, Dryer, Washer
Laundry Washer Hookup, Gas Dryer Hookup, Laundry Room
Exterior
Exterior Feature Lighting
Parking Features Door-Multi, Driveway, Driveway Up Slope From Street, Garage Faces Front, Garage, Garage Door Opener, Paved
Garage Spaces 2.0
Garage Description 2.0
Fence Block, Wood, Wrought Iron
Pool Association
Community Features Biking
Utilities Available Electricity Available, Electricity Connected, Natural Gas Available, Natural Gas Connected, Sewer Available, Sewer Connected, Water Available, Water Connected
Amenities Available Bocce Court, Billiard Room, Call for Rules, Clubhouse, Controlled Access, Golf Course, Game Room, Meeting Room, Management, Meeting/Banquet/Party Room, Other Courts, Picnic Area, Paddle Tennis, Pickleball, Pool, Pet Restrictions, Pets Allowed, Guard, Spa/Hot Tub, Security, Tennis Court(s)
Waterfront Description Creek
View Y/N Yes
View Golf Course, Neighborhood
Roof Type Tile
Accessibility Customized Wheelchair Accessible, Safe Emergency Egress from Home, Low Pile Carpet, Parking
Porch Concrete, Open, Patio, Wood
Attached Garage Yes
Total Parking Spaces 4
Private Pool No
Building
Lot Description 0-1 Unit/Acre, Back Yard, Close to Clubhouse, Cul-De-Sac, Front Yard, Sprinklers In Rear, Sprinklers In Front, Lawn, Landscaped, Sprinklers Timer, Sprinkler System, Value In Land, Yard
Dwelling Type House
Story 1
Entry Level One
Foundation Permanent
Sewer Public Sewer
Water Public
Architectural Style Contemporary
Level or Stories One
New Construction No
Construction Status Updated/Remodeled,Turnkey
Schools
Elementary Schools Cawston
Middle Schools Rancho
High Schools Tahquitz
School District Hemet Unified
Others
HOA Name Four Seasons
Senior Community Yes
Tax ID 455530009
Security Features Carbon Monoxide Detector(s),Fire Detection System,Gated with Guard,Gated with Attendant,24 Hour Security,Smoke Detector(s)
Acceptable Financing Cash, Cash to New Loan, Conventional, Submit
Listing Terms Cash, Cash to New Loan, Conventional, Submit
Special Listing Condition Standard

GET MORE INFORMATION




