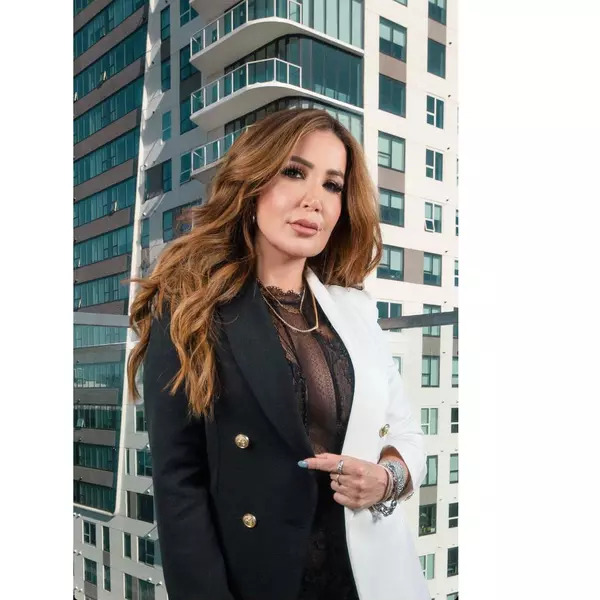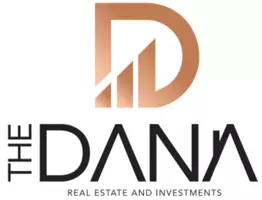726 W Huntington DR #B Arcadia, CA 91007

UPDATED:
12/05/2024 03:30 AM
Key Details
Property Type Condo
Sub Type Condominium
Listing Status Active
Purchase Type For Sale
Square Footage 2,260 sqft
Price per Sqft $674
MLS Listing ID WS24151790
Bedrooms 3
Full Baths 4
Condo Fees $250
Construction Status Turnkey
HOA Fees $250/mo
HOA Y/N Yes
Year Built 2011
Lot Size 0.437 Acres
Property Description
Location
State CA
County Los Angeles
Area 605 - Arcadia
Zoning ARCOD*
Interior
Interior Features Built-in Features, Crown Molding, Separate/Formal Dining Room, High Ceilings, Quartz Counters, Recessed Lighting, All Bedrooms Up, Walk-In Closet(s)
Heating Central, Fireplace(s), Natural Gas
Cooling Central Air
Fireplaces Type Gas, Living Room
Inclusions Kitchen Dining Table and Chairs, Chandelier, Refrigerator, Microwave, Oven, Dishwasher, Bed Frames, Curtains/Blinds, Washer, Dryer, Nest Security System, Thermostat, Water softener.
Fireplace Yes
Appliance Convection Oven, Dishwasher, Gas Cooktop, Microwave, Refrigerator, Water Softener, Tankless Water Heater, Dryer, Washer
Laundry Gas Dryer Hookup, In Garage
Exterior
Exterior Feature Rain Gutters
Parking Features Direct Access, Door-Single, Garage Faces Front, Garage
Garage Spaces 2.0
Garage Description 2.0
Pool None
Community Features Street Lights, Sidewalks, Gated
Amenities Available Trash, Water
View Y/N No
View None
Accessibility Safe Emergency Egress from Home, Parking
Attached Garage Yes
Total Parking Spaces 2
Private Pool No
Building
Lot Description Drip Irrigation/Bubblers, Rectangular Lot, Sprinkler System
Dwelling Type Duplex
Story 2
Entry Level Two
Foundation Permanent, Slab
Sewer Public Sewer
Water Public
Architectural Style Custom
Level or Stories Two
New Construction No
Construction Status Turnkey
Schools
School District Arcadia Unified
Others
HOA Name Huntington Villa HOA
Senior Community No
Tax ID 5783010072
Security Features Carbon Monoxide Detector(s),Fire Detection System,Security Gate,Gated Community,Smoke Detector(s)
Acceptable Financing Cash, Cash to Existing Loan, Cash to New Loan, Conventional
Listing Terms Cash, Cash to Existing Loan, Cash to New Loan, Conventional
Special Listing Condition Standard

GET MORE INFORMATION




