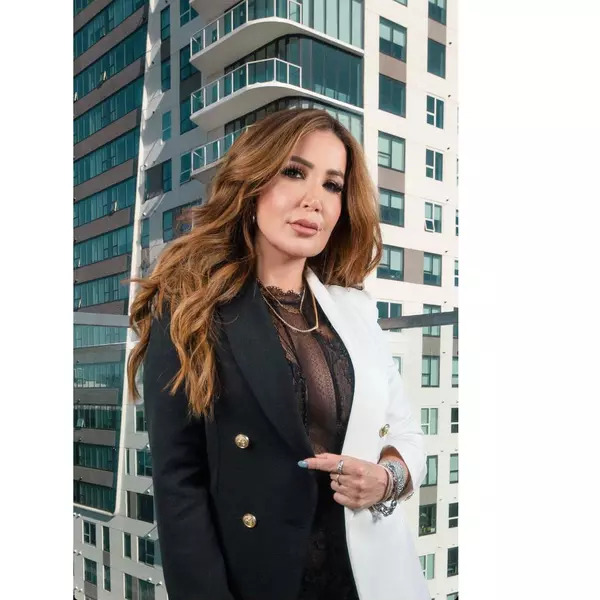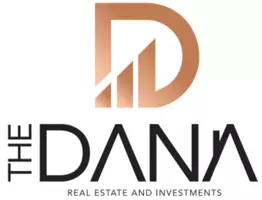43534 Getaway LN Ahwahnee, CA 93601

UPDATED:
12/10/2024 05:11 PM
Key Details
Property Type Single Family Home
Sub Type Single Family Residence
Listing Status Active
Purchase Type For Sale
Square Footage 3,117 sqft
Price per Sqft $333
MLS Listing ID FR24039111
Bedrooms 3
Full Baths 3
HOA Y/N No
Year Built 1987
Lot Size 40.000 Acres
Property Description
Location
State CA
County Madera
Area Yg17 - Ahwahnee
Zoning ARE-40
Rooms
Other Rooms Second Garage, Workshop
Interior
Interior Features Beamed Ceilings, Breakfast Bar, Built-in Features, Balcony, Breakfast Area, Ceramic Counters, Separate/Formal Dining Room, High Ceilings, Living Room Deck Attached, Multiple Staircases, Tile Counters, Bar, Loft
Heating Central
Cooling Evaporative Cooling
Flooring Carpet, Laminate
Fireplaces Type Living Room, Primary Bedroom
Inclusions billiard table, bar stools, bunk beds
Fireplace Yes
Appliance Dishwasher, Electric Cooktop, Electric Oven, Disposal, Microwave, Trash Compactor
Laundry Inside, Laundry Room, Upper Level
Exterior
Parking Features Attached Carport, Oversized
Garage Spaces 2.0
Garage Description 2.0
Pool None
Community Features Rural
Utilities Available Electricity Connected, Propane
Waterfront Description Stream
View Y/N Yes
View Mountain(s), Rocks, Valley
Roof Type Composition
Porch Covered, Deck, Front Porch, Patio, Wood
Attached Garage Yes
Total Parking Spaces 2
Private Pool No
Building
Lot Description Horse Property, Rectangular Lot
Dwelling Type House
Story 2
Entry Level Multi/Split
Sewer Septic Tank
Water Well
Level or Stories Multi/Split
Additional Building Second Garage, Workshop
New Construction No
Schools
School District Bass Lake Joint Union
Others
Senior Community No
Tax ID 055042006
Acceptable Financing Submit
Horse Property Yes
Listing Terms Submit
Special Listing Condition Standard

GET MORE INFORMATION




