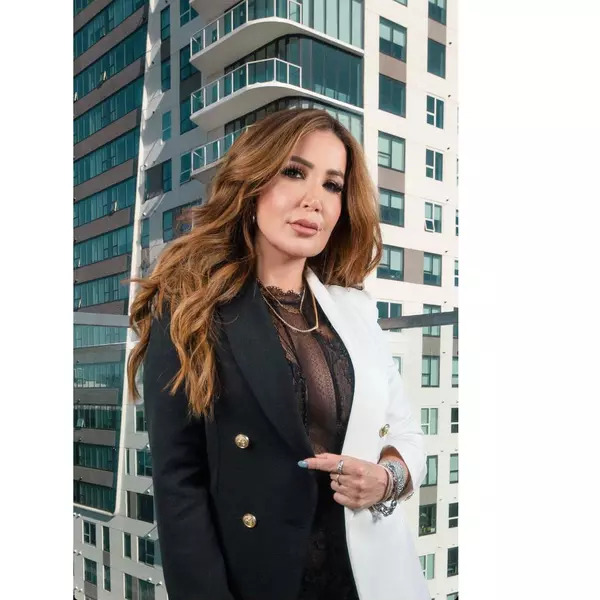2955 Passmore DR Los Angeles, CA 90068

UPDATED:
12/05/2024 05:38 AM
Key Details
Property Type Single Family Home
Sub Type Single Family Residence
Listing Status Active
Purchase Type For Rent
Square Footage 8,098 sqft
MLS Listing ID AR22127189
Bedrooms 5
Full Baths 6
HOA Y/N No
Rental Info 12 Months
Year Built 2003
Lot Size 0.519 Acres
Property Description
find. With floor to near-ceiling windows and a refined floor plan crafted for openness and practicality, this brightly lit, airy, and timeless
architecture sets the stage for a delightful urban lifestyle. Located in the heart of Hollywood Hills Celebrity Circle, this former home of Kathy Lee
Griffin brims with five cozy and luxurious bedrooms, six royal and fine tiled bathrooms, an attractive and highly utilitarian gym and exercise room,
a spacious and vibrant family room with a kitchenette bar and billiard table, and much more. Situated in a highly secure gated compound, the
Terrazzo floored property spans 22,589 square feet with an 8,098 square feet living area and is located steps away from dining, shopping, and
doing. It comfortably blends historic charm with modern conveniences and is only 1.6 miles away from Universal City Walk. It boasts above the
street privacy, stunning, sweeping, and peace-stirring views, or rather experiences, from a vast and breezy balcony that can be accessed from each
room, including the bathrooms of the house, a car garage that accommodates up to four cars, outdoor spa and swimming pool, a sumptuous wine
or library room, and an elevator offering access from the garage to all floors. Working with a tremendous and custom-built space, architects found
the rare opportunity to treat the layout to match the true character of the mansion and produced magnificent results. It is truly a one-of-a-kind
house that nurtures positivity and elegance throughout its space. It is not often that such too-good-to-be-true properties await a new family they
can warmly embrace. So, do not let the opportunity go by and make your own and your family's future fantastic by getting in touch with us to
schedule a showing.
Location
State CA
County Los Angeles
Area C03 - Sunset Strip - Hollywood Hills West
Zoning LARE15
Rooms
Main Level Bedrooms 3
Interior
Interior Features Walk-In Closet(s)
Heating Central
Cooling Central Air
Fireplaces Type Den, Guest Accommodations, Kitchen, Living Room, Primary Bedroom, Outside
Furnishings Furnished
Fireplace Yes
Appliance Dishwasher, Freezer, Disposal, Refrigerator, Washer
Laundry Laundry Room
Exterior
Garage Spaces 4.0
Garage Description 4.0
Pool Private
Community Features Mountainous
View Y/N Yes
View City Lights, Canyon, Park/Greenbelt, Mountain(s)
Porch Open, Patio
Attached Garage Yes
Total Parking Spaces 4
Private Pool Yes
Building
Dwelling Type House
Story 3
Entry Level Three Or More
Sewer Public Sewer
Water Public
Level or Stories Three Or More
New Construction No
Schools
School District Los Angeles Unified
Others
Pets Allowed No
Senior Community No
Tax ID 2427009018
Special Listing Condition Standard
Pets Allowed No

GET MORE INFORMATION




