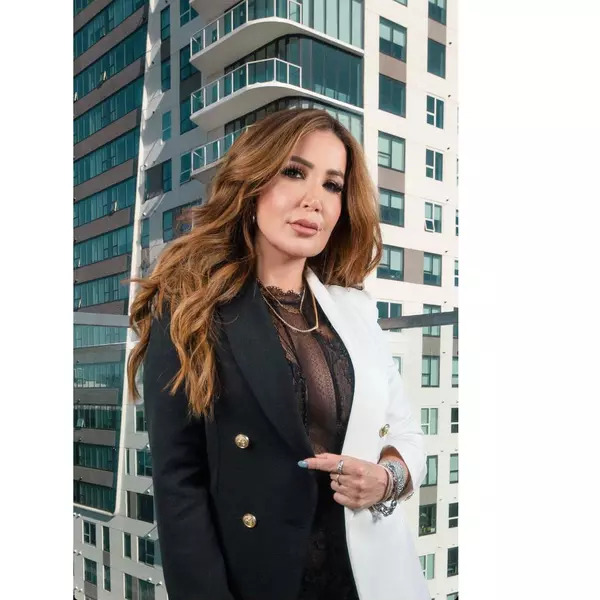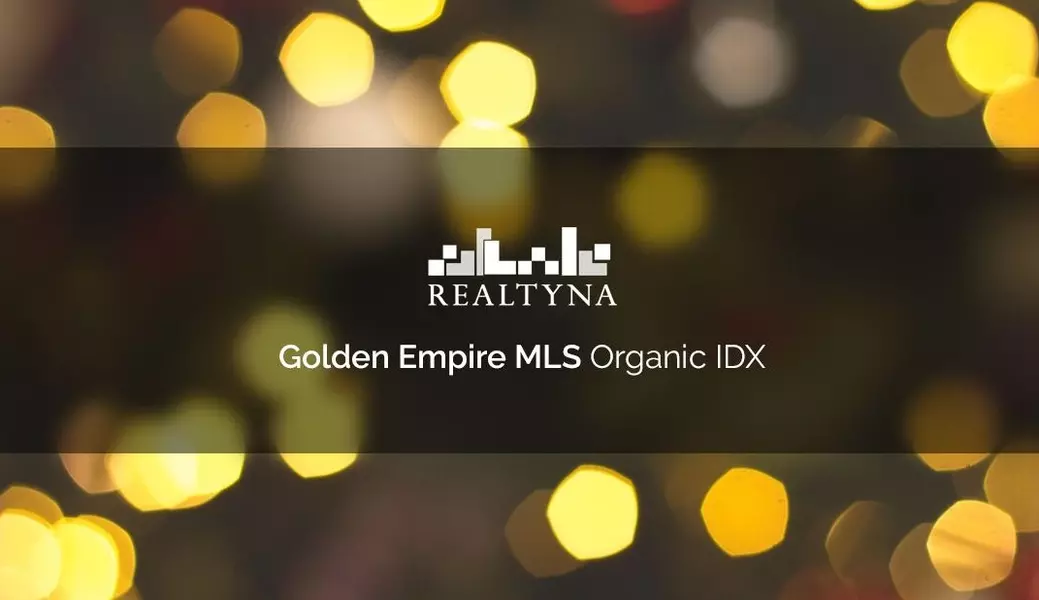See all 38 photos
$685,000
Est. payment /mo
4 BD
3 BA
2,947 SqFt
Pending
12401 Trinity River Drive Bakersfield, CA 93312
REQUEST A TOUR If you would like to see this home without being there in person, select the "Virtual Tour" option and your advisor will contact you to discuss available opportunities.
In-PersonVirtual Tour

UPDATED:
09/27/2021 06:06 PM
Key Details
Property Type Single Family Home
Sub Type Single Family Residence
Listing Status Pending
Purchase Type For Sale
Square Footage 2,947 sqft
Price per Sqft $232
MLS Listing ID 202109998
Bedrooms 4
HOA Fees $95/mo
Year Built 2005
Lot Size 0.410 Acres
Property Description
Check out this spectacular 4 bedroom + office, 3 bathroom custom home with an amazing backyard in the Trinity gated neighborhood. As you walk in the home, you'll notice the high ceilings, crown molding, plantation shutters, and beautiful archways throughout the home. This home features a separate dining and living area as well as a spacious family area off of the kitchen. The kitchen is a dream with a chef's style range, tons of storage, granite counters, and walk in pantry! The split wing house gives the master bedroom plenty of privacy and you'll love the spa-like master bathroom and its massive soaking tub and walk-in closet. The backyard is an entertainer's dream! You have a massive covered patio as well as extended concrete areas for additional seating. You also have a large grass area and an amazing pool framed by gorgeous palm trees. The three car garage, RV parking, and solar system top it all off. The location is fantastic, close to shopping and parks!
Location
State CA
County Kern
Area 62
Zoning R1
Interior
Fireplaces Number 1
Exterior
Pool Inground
Community Features Gated Community
Building
Story 1
Schools
Elementary Schools American
Middle Schools Rosedale
High Schools Liberty
Others
Special Listing Condition CC&Rs, HOA Fees

Listed by David C Bernal • Keller Williams Realty
GET MORE INFORMATION




